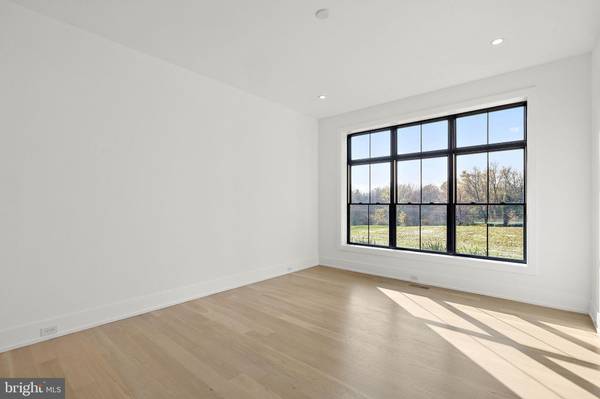
1339 CAROLANNES WAY #N5 West Chester, PA 19382
5 Beds
7 Baths
5,625 SqFt
UPDATED:
09/20/2024 02:36 PM
Key Details
Property Type Single Family Home
Sub Type Detached
Listing Status Active
Purchase Type For Sale
Square Footage 5,625 sqft
Price per Sqft $435
Subdivision Sussex
MLS Listing ID PACT2074644
Style Carriage House,Transitional,Traditional
Bedrooms 5
Full Baths 5
Half Baths 2
HOA Y/N Y
Abv Grd Liv Area 5,625
Originating Board BRIGHT
Year Built 2024
Tax Year 2024
Lot Size 2.170 Acres
Acres 2.17
Lot Dimensions 0.00 x 0.00
Property Description
Masterfully crafted by Hellings Builders, the estate homes in Sussex exude timeless sophistication and elegance. Whether you choose from our meticulously designed floor plans or opt for a fully customized design, each home showcases unparalleled craftsmanship and an exquisite attention to detail. The Newlin Floor Plan features a stately two-story foyer, flanked by options for a formal living room or office on one side and a formal dining room on the other. With two dedicated office spaces included as standard, this home offers flexibility for remote work, a playroom, or a cozy den.
At the heart of the home lies the great room, breakfast area, and kitchen, thoughtfully positioned to capture stunning views from every angle. Imagine designing your dream kitchen with Goebel's custom cabinetry, selecting every detail to create a space that is as functional as it is beautiful. The main level also boasts a spacious mudroom, pantry, butler's pantry, ample storage, a rear staircase, and two powder rooms for added convenience.
Upstairs, the expansive owner’s suite offers walk-in closets and a spa-like bath, providing the perfect retreat. Four additional bedrooms, each with ensuite baths, and a convenient laundry room complete this level. The possibilities for customizing the basement and outdoor living spaces are endless. Collaborate with renowned architect Mark Stanish to design living areas that cater to your every need.
Sussex offers an unparalleled living experience—an opportunity that must be seen to fully appreciate the magic of this extraordinary location. This home is to-be-built. Design your dream home today!
*Photos are of a previously built Hellings Home.*
Location
State PA
County Chester
Area East Bradford Twp (10351)
Zoning RES
Rooms
Basement Full
Interior
Hot Water Propane
Cooling Central A/C
Fireplace N
Heat Source Propane - Leased
Exterior
Garage Garage - Side Entry
Garage Spaces 3.0
Waterfront N
Water Access N
Accessibility None
Attached Garage 3
Total Parking Spaces 3
Garage Y
Building
Story 2
Foundation Concrete Perimeter
Sewer On Site Septic
Water Well
Architectural Style Carriage House, Transitional, Traditional
Level or Stories 2
Additional Building Above Grade, Below Grade
New Construction Y
Schools
Elementary Schools Hillsdale
Middle Schools E.N. Peirce
High Schools B. Reed Henderson
School District West Chester Area
Others
Senior Community No
Tax ID 51-06 -0025
Ownership Fee Simple
SqFt Source Estimated
Special Listing Condition Standard







