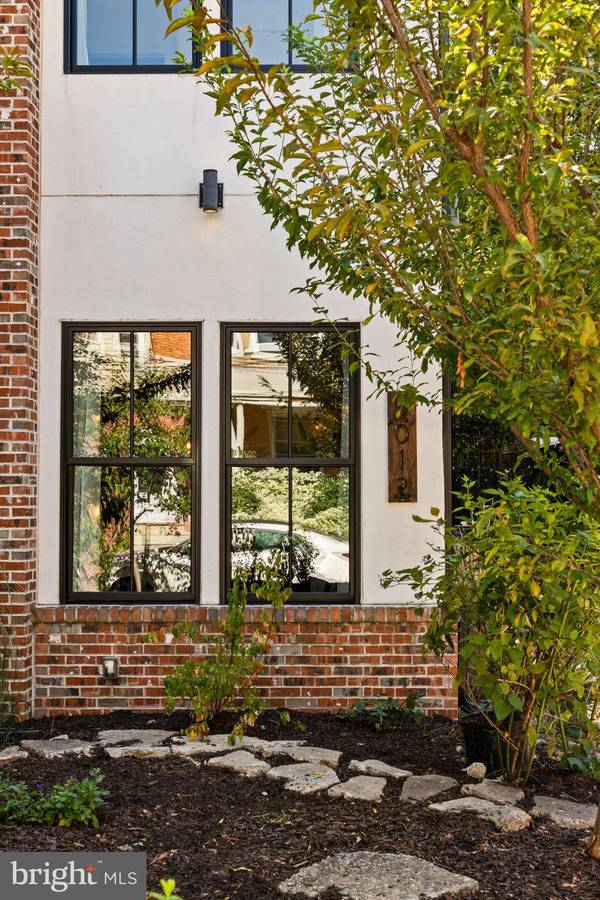
5012-14 PENTRIDGE ST Philadelphia, PA 19143
4 Beds
3 Baths
2,600 SqFt
UPDATED:
11/13/2024 04:21 PM
Key Details
Property Type Single Family Home, Townhouse
Sub Type Twin/Semi-Detached
Listing Status Active
Purchase Type For Sale
Square Footage 2,600 sqft
Price per Sqft $375
Subdivision Cedar Park
MLS Listing ID PAPH2396002
Style Contemporary
Bedrooms 4
Full Baths 3
HOA Y/N N
Abv Grd Liv Area 2,600
Originating Board BRIGHT
Year Built 2019
Annual Tax Amount $341
Tax Year 2024
Lot Size 5,572 Sqft
Acres 0.13
Lot Dimensions 40.00 x 120.00
Property Description
Location
State PA
County Philadelphia
Area 19143 (19143)
Zoning CMX2
Rooms
Main Level Bedrooms 1
Interior
Hot Water Electric
Heating Wood Burn Stove, Forced Air
Cooling Central A/C
Fireplace N
Heat Source Wood, Natural Gas
Exterior
Garage Inside Access
Garage Spaces 3.0
Waterfront N
Water Access N
Accessibility None
Attached Garage 2
Total Parking Spaces 3
Garage Y
Building
Story 2
Foundation Other
Sewer Public Sewer
Water Public
Architectural Style Contemporary
Level or Stories 2
Additional Building Above Grade, Below Grade
New Construction N
Schools
School District The School District Of Philadelphia
Others
Senior Community No
Tax ID 511131410
Ownership Fee Simple
SqFt Source Assessor
Special Listing Condition Standard







