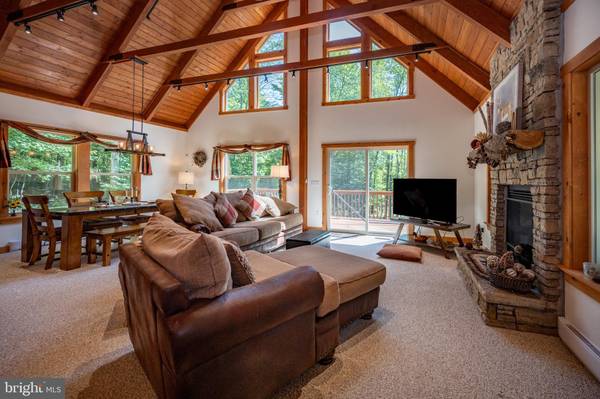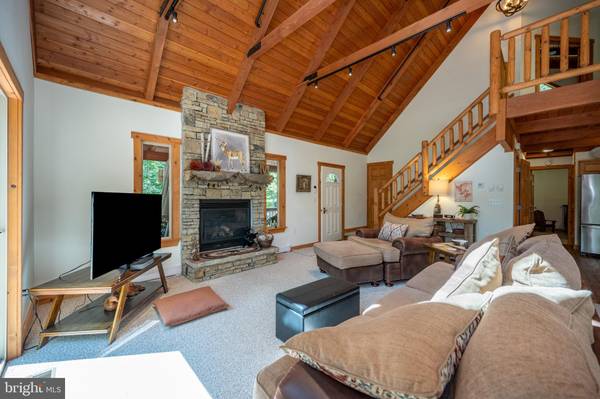
181 GRAND ESTATES DR Mc Henry, MD 21541
4 Beds
3 Baths
2,640 SqFt
UPDATED:
11/19/2024 01:47 PM
Key Details
Property Type Single Family Home
Sub Type Detached
Listing Status Active
Purchase Type For Sale
Square Footage 2,640 sqft
Price per Sqft $274
Subdivision Lago Vista
MLS Listing ID MDGA2007966
Style Chalet
Bedrooms 4
Full Baths 2
Half Baths 1
HOA Fees $97/mo
HOA Y/N Y
Abv Grd Liv Area 1,584
Originating Board BRIGHT
Year Built 2018
Annual Tax Amount $5,810
Tax Year 2024
Lot Size 1.036 Acres
Acres 1.04
Property Description
Location
State MD
County Garrett
Zoning LR
Rooms
Basement Fully Finished, Heated, Improved, Interior Access, Walkout Level
Main Level Bedrooms 2
Interior
Interior Features Carpet, Ceiling Fan(s), Dining Area, Entry Level Bedroom, Family Room Off Kitchen, Floor Plan - Open, Primary Bath(s), Upgraded Countertops, Walk-in Closet(s)
Hot Water Electric
Heating Baseboard - Electric
Cooling Central A/C, Ceiling Fan(s)
Flooring Luxury Vinyl Plank, Carpet
Fireplaces Number 1
Equipment Built-In Microwave, Dishwasher, Disposal, Oven/Range - Electric, Refrigerator, Stainless Steel Appliances, Washer, Dryer
Fireplace Y
Appliance Built-In Microwave, Dishwasher, Disposal, Oven/Range - Electric, Refrigerator, Stainless Steel Appliances, Washer, Dryer
Heat Source Electric
Exterior
Exterior Feature Deck(s), Wrap Around
Garage Basement Garage, Garage - Side Entry, Inside Access
Garage Spaces 1.0
Amenities Available Common Grounds, Golf Course
Waterfront N
Water Access N
Roof Type Shingle
Street Surface Paved
Accessibility None
Porch Deck(s), Wrap Around
Road Frontage HOA
Attached Garage 1
Total Parking Spaces 1
Garage Y
Building
Lot Description Adjoins - Open Space
Story 3
Foundation Other
Sewer Public Sewer
Water Public
Architectural Style Chalet
Level or Stories 3
Additional Building Above Grade, Below Grade
Structure Type Dry Wall,Wood Ceilings,Vaulted Ceilings
New Construction N
Schools
School District Garrett County Public Schools
Others
HOA Fee Include Management,Road Maintenance,Snow Removal,Trash
Senior Community No
Tax ID 1218090284
Ownership Fee Simple
SqFt Source Assessor
Acceptable Financing Conventional, Cash
Listing Terms Conventional, Cash
Financing Conventional,Cash
Special Listing Condition Standard







