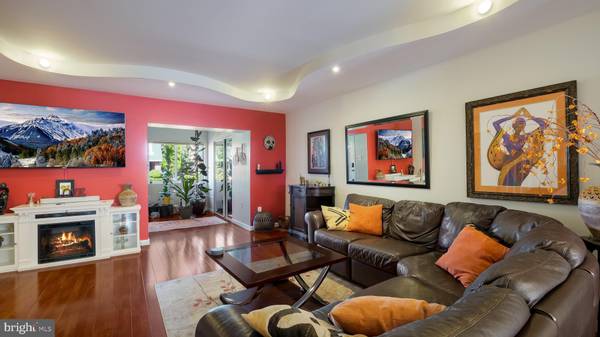
334 E VERNON RD Philadelphia, PA 19119
3 Beds
4 Baths
1,552 SqFt
UPDATED:
11/03/2024 12:58 PM
Key Details
Property Type Townhouse
Sub Type Interior Row/Townhouse
Listing Status Active
Purchase Type For Sale
Square Footage 1,552 sqft
Price per Sqft $225
Subdivision East Mt Airy
MLS Listing ID PAPH2389070
Style Traditional
Bedrooms 3
Full Baths 2
Half Baths 2
HOA Y/N N
Abv Grd Liv Area 1,552
Originating Board BRIGHT
Year Built 1925
Annual Tax Amount $4,701
Tax Year 2024
Lot Size 1,600 Sqft
Acres 0.04
Lot Dimensions 16.00 x 100.00
Property Description
Each bedroom is generously sized and the primary bedroom offers a built-in electric fireplace , tasteful mood lighting along the crown molding and an attached primary bathroom.
Entertain or relax ouside on the rear deck and enjoy your off-street parking also in the rear of the home.
New roof in 2023 with warranty.
Perfect location with quick access to Chestnut Hill, regional rail line, Pleasant playground, Lovett Library , shops and more.
Location
State PA
County Philadelphia
Area 19119 (19119)
Zoning RSA5
Rooms
Basement Fully Finished
Main Level Bedrooms 3
Interior
Interior Features Crown Moldings, Floor Plan - Open, Kitchen - Island, Primary Bath(s), Water Treat System, Wood Floors
Hot Water Natural Gas
Heating Forced Air
Cooling Central A/C
Inclusions whole-house water filtration system, refrigerator, w/d
Equipment Dishwasher, Microwave, Stainless Steel Appliances, Washer, Dryer
Fireplace N
Appliance Dishwasher, Microwave, Stainless Steel Appliances, Washer, Dryer
Heat Source Natural Gas
Laundry Basement
Exterior
Exterior Feature Deck(s)
Garage Spaces 1.0
Waterfront N
Water Access N
Accessibility None
Porch Deck(s)
Total Parking Spaces 1
Garage N
Building
Story 2
Foundation Concrete Perimeter
Sewer Public Sewer
Water Public
Architectural Style Traditional
Level or Stories 2
Additional Building Above Grade, Below Grade
New Construction N
Schools
School District The School District Of Philadelphia
Others
Pets Allowed Y
Senior Community No
Tax ID 222025500
Ownership Fee Simple
SqFt Source Assessor
Security Features Exterior Cameras
Acceptable Financing Cash, Conventional, FHA, FHA 203(b), VA
Horse Property N
Listing Terms Cash, Conventional, FHA, FHA 203(b), VA
Financing Cash,Conventional,FHA,FHA 203(b),VA
Special Listing Condition Standard
Pets Description No Pet Restrictions







