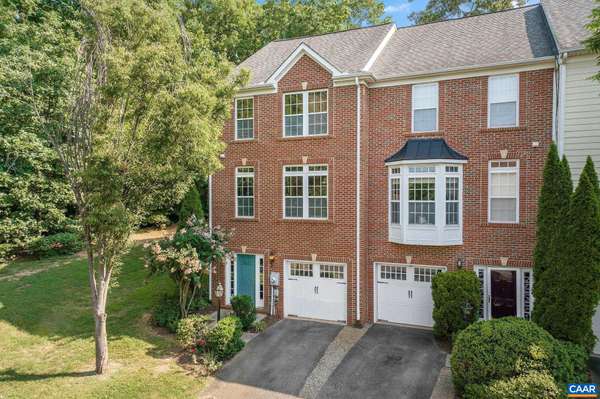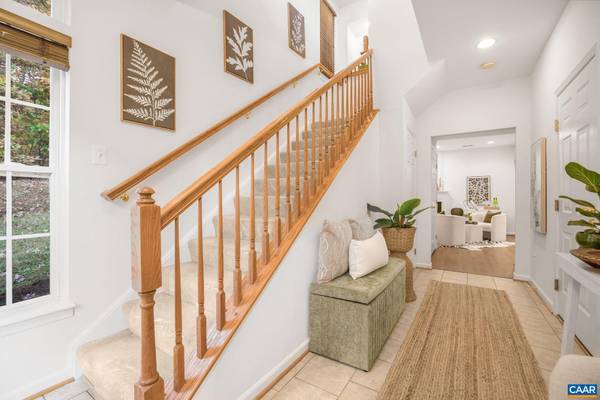
843 RAINIER RD Charlottesville, VA 22903
3 Beds
4 Baths
1,829 SqFt
UPDATED:
11/22/2024 01:52 PM
Key Details
Property Type Townhouse
Sub Type End of Row/Townhouse
Listing Status Active
Purchase Type For Sale
Square Footage 1,829 sqft
Price per Sqft $270
Subdivision Cherry Hill
MLS Listing ID 655503
Style Other
Bedrooms 3
Full Baths 3
Half Baths 1
Condo Fees $250
HOA Fees $780/ann
HOA Y/N Y
Abv Grd Liv Area 1,829
Originating Board CAAR
Year Built 2007
Annual Tax Amount $4,500
Tax Year 2023
Lot Size 5,662 Sqft
Acres 0.13
Property Description
Location
State VA
County Charlottesville City
Zoning DE
Rooms
Other Rooms Dining Room, Kitchen, Family Room, Foyer, Laundry, Bonus Room, Full Bath, Half Bath, Additional Bedroom
Interior
Heating Central
Cooling Central A/C, Heat Pump(s)
Flooring Hardwood
Fireplaces Type Gas/Propane
Equipment Dryer, Washer
Fireplace N
Window Features Insulated
Appliance Dryer, Washer
Heat Source Electric
Exterior
Amenities Available Extra Storage, Jog/Walk Path
Roof Type Composite
Accessibility None
Garage N
Building
Lot Description Landscaping
Story 2.5
Foundation Brick/Mortar, Slab
Sewer Public Sewer
Water Public
Architectural Style Other
Level or Stories 2.5
Additional Building Above Grade, Below Grade
Structure Type 9'+ Ceilings
New Construction N
Schools
Elementary Schools Johnson
Middle Schools Walker & Buford
High Schools Charlottesville
School District Charlottesville City Public Schools
Others
HOA Fee Include Common Area Maintenance
Ownership Other
Special Listing Condition Standard







