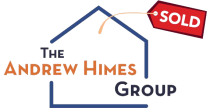

114 PINWHEEL CT Save Request In-Person Tour Request Virtual Tour
Stephenson,VA 22656
Key Details
Sold Price $568,000
Property Type Single Family Home
Sub Type Detached
Listing Status Sold
Purchase Type For Sale
Square Footage 3,476 sqft
Price per Sqft $163
Subdivision Snowden Bridge
MLS Listing ID VAFV2032816
Sold Date
Style Colonial
Bedrooms 4
Full Baths 3
Half Baths 1
HOA Fees $156/mo
HOA Y/N Y
Abv Grd Liv Area 2,787
Year Built 2015
Available Date 2025-04-04
Annual Tax Amount $2,433
Tax Year 2024
Lot Size 6,534 Sqft
Acres 0.15
Property Sub-Type Detached
Source BRIGHT
Property Description
SELLER IS WILLING TO ASSIST WITH CLOSING COSTS WITH ACCEPTABLE OFFER.
Welcome to your charming new home in desirable Snowden Bridge! Nestled on a peaceful cul-de-sac backing to common ground, this lovely residence feels spacious and serene.
Picture yourself relaxing on the covered front porch, enjoying the idyllic family neighborhood. Inside, a welcoming foyer introduces a flexible layout featuring a formal office (guest room), a formal dining room (home office/music room), and an open main level. This area includes a comfortable living room with a cozy gas fireplace, a well-equipped kitchen with granite counters and a large island, as well as a bright sunroom.
The sunroom leads to a deck and fenced backyard. Upstairs, find a wonderful owner's suite with dual walk-in closets and a spa-like bath, plus two more spacious bedrooms, laundry, a hall bath, and an upper-level family loft.
The basement offers a fantastic in-law suite with a full bath, living area, laundry, and kitchenette, plus backyard and patio access. Excellent storage throughout! With radon remediation, pre-sale home inspection at your disposal, and a new 2022 HVAC, this home is move-in ready!
Enjoy an active lifestyle with a short walk to Snowden Bridge's amazing amenities: pool, playground, picnic area, sports courts, walking trails, and a dog park! Don't miss this incredible opportunity
Location
State VA
County Frederick
Zoning R4
Rooms
Other Rooms Living Room,Dining Room,Primary Bedroom,Bedroom 2,Bedroom 3,Kitchen,2nd Stry Fam Rm,Sun/Florida Room,In-Law/auPair/Suite,Laundry,Office,Utility Room,Bathroom 2,Bathroom 3,Primary Bathroom,Half Bath
Basement Full,Connecting Stairway,Daylight, Partial,Fully Finished,Heated,Improved,Interior Access,Outside Entrance,Poured Concrete,Rear Entrance,Sump Pump,Walkout Stairs,Windows,Other
Interior
Interior Features Breakfast Area,Carpet,Ceiling Fan(s),Crown Moldings,Dining Area,Family Room Off Kitchen,Floor Plan - Open,Formal/Separate Dining Room,Kitchen - Gourmet,Kitchen - Island,Primary Bath(s),Recessed Lighting,2nd Kitchen,Attic,Bathroom - Walk-In Shower,Bathroom - Tub Shower,Kitchenette,Upgraded Countertops,Walk-in Closet(s),Water Treat System,Window Treatments,Other
Hot Water Electric
Heating Forced Air
Cooling Ceiling Fan(s),Central A/C
Fireplaces Number 1
Fireplaces Type Gas/Propane,Fireplace - Glass Doors,Mantel(s)
Equipment Cooktop,Dishwasher,Disposal,Oven - Double,Oven - Wall,Refrigerator,Stainless Steel Appliances,Washer/Dryer Hookups Only,Built-In Microwave,Dryer - Electric,Exhaust Fan,Icemaker,Microwave,Oven - Self Cleaning,Oven/Range - Gas,Washer,Water Conditioner - Owned,Water Dispenser,Water Heater
Furnishings No
Fireplace Y
Window Features Double Pane,Insulated
Appliance Cooktop,Dishwasher,Disposal,Oven - Double,Oven - Wall,Refrigerator,Stainless Steel Appliances,Washer/Dryer Hookups Only,Built-In Microwave,Dryer - Electric,Exhaust Fan,Icemaker,Microwave,Oven - Self Cleaning,Oven/Range - Gas,Washer,Water Conditioner - Owned,Water Dispenser,Water Heater
Heat Source Natural Gas
Laundry Upper Floor,Hookup,Lower Floor,Has Laundry,Washer In Unit
Exterior
Exterior Feature Porch(es),Deck(s),Patio(s)
Parking Features Garage Door Opener,Garage - Front Entry
Garage Spaces 2.0
Fence Invisible,Board
Utilities Available Cable TV Available,Electric Available,Natural Gas Available,Water Available,Sewer Available
Amenities Available Common Grounds,Community Center,Jog/Walk Path,Meeting Room,Picnic Area,Pool - Outdoor,Recreational Center,Tennis - Indoor,Tot Lots/Playground,Basketball Courts,Dog Park,Swimming Pool,Tennis Courts,Volleyball Courts
Water Access N
View Trees/Woods
Roof Type Architectural Shingle
Street Surface Black Top
Accessibility None
Porch Porch(es),Deck(s),Patio(s)
Road Frontage HOA
Attached Garage 2
Total Parking Spaces 2
Garage Y
Building
Lot Description Adjoins - Open Space,Cul-de-sac,Front Yard,Landscaping,No Thru Street,Road Frontage,SideYard(s),Rear Yard
Story 3
Foundation Concrete Perimeter
Sewer Public Sewer
Water Public
Architectural Style Colonial
Level or Stories 3
Additional Building Above Grade,Below Grade
Structure Type 9'+ Ceilings,Tray Ceilings
New Construction N
Schools
Elementary Schools Jordan Springs
Middle Schools James Wood
High Schools James Wood
School District Frederick County Public Schools
Others
Pets Allowed Y
HOA Fee Include Trash,Snow Removal,Road Maintenance,Pool(s),Recreation Facility,Management,Common Area Maintenance
Senior Community No
Tax ID 44E 1 5 37
Ownership Fee Simple
SqFt Source Estimated
Security Features Fire Detection System,Security System,Smoke Detector,Carbon Monoxide Detector(s)
Horse Property N
Special Listing Condition Standard
Pets Allowed Cats OK,Dogs OK